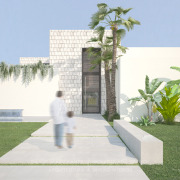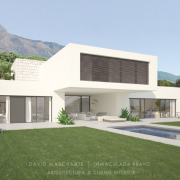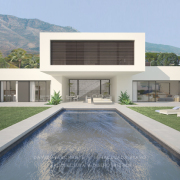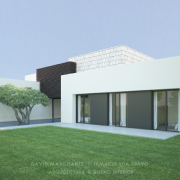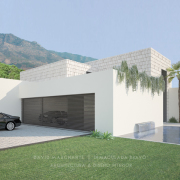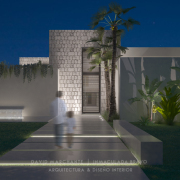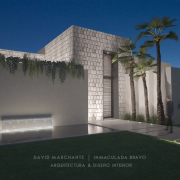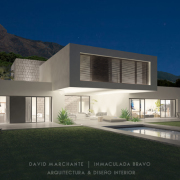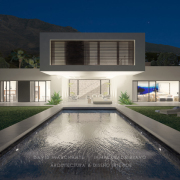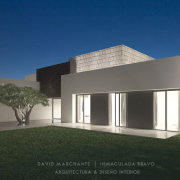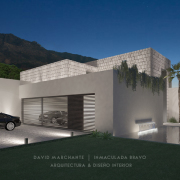Vivienda unifamiliar aislada con piscina
Proyecto de vivienda unifamiliar que consta de ocho volúmenes con diferentes texturas maclados entre si que contienen en su interior las diferentes estancias requeridas por la propiedad distribuidas de una manera sencilla y funcional.
En planta baja, alrededor del hall de entrada, se distribuyen la cocina-comedor, el salón con terraza cubierta, tres dormitorios, el garaje y un almacén. En la planta primera se sitúa otro dormitorio y el dormitorio principal que corresponde al gran voladizo de la casa que cubre la terraza que da a la piscina.
DETACHED HOUSE WITH SWIMMING POOL
Project of one-family housing composed of eight volumes with different textures mixed together that store in them different stays required by the property and distributed of a simple and functional way.
At the ground floor, around the entrance hall are distributed the kitchen-dining room, the living are with a covered terrace, 3 bedrooms, garage and storage room. The first floor features another bedroom and the suite master-bedroom which corresponds the great corbel of the house, which also covers the terrace overlooking the swimming pool.
DMG-ARQUITECTURA
David Marchante | Inmaculada Bravo

